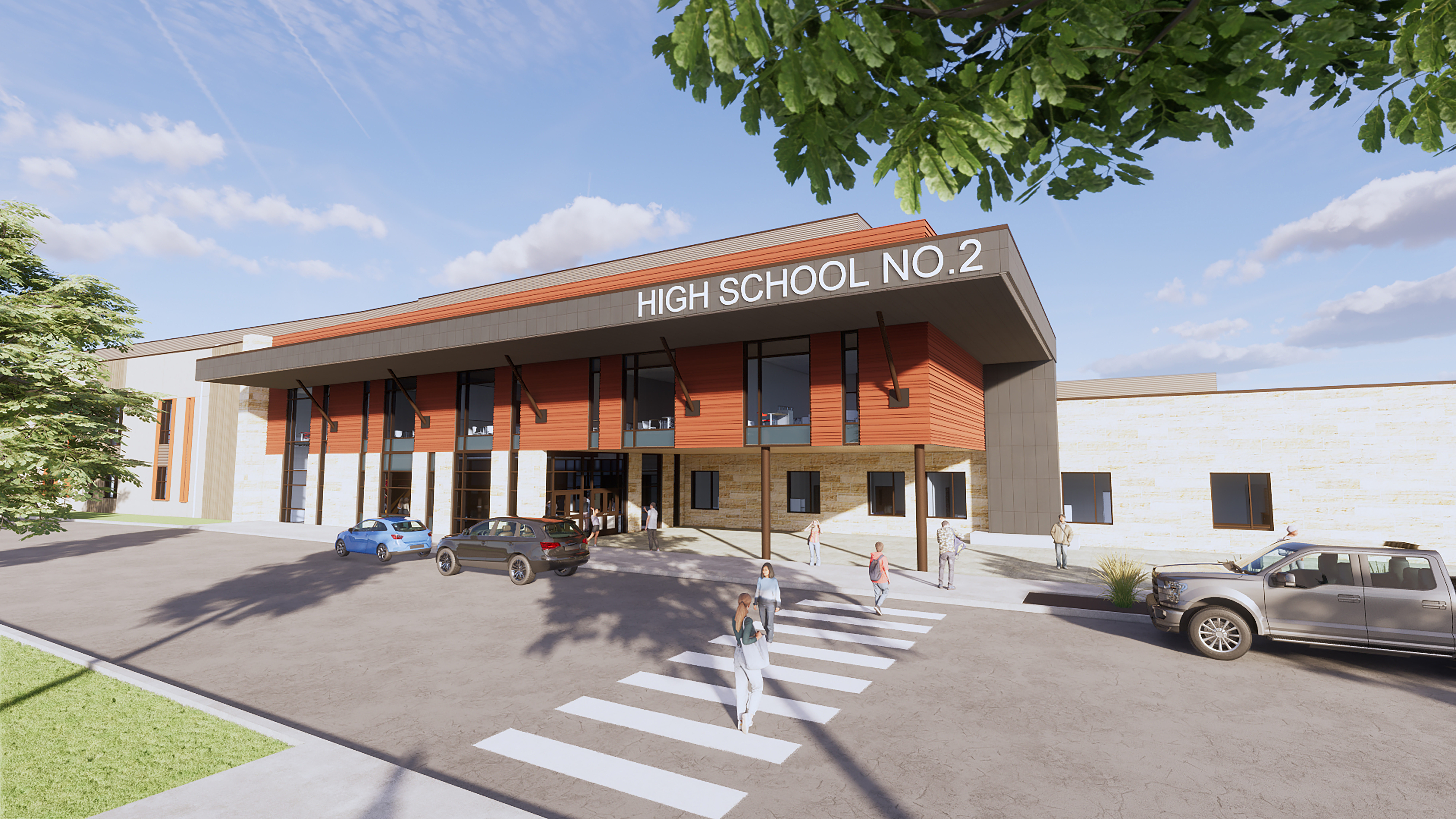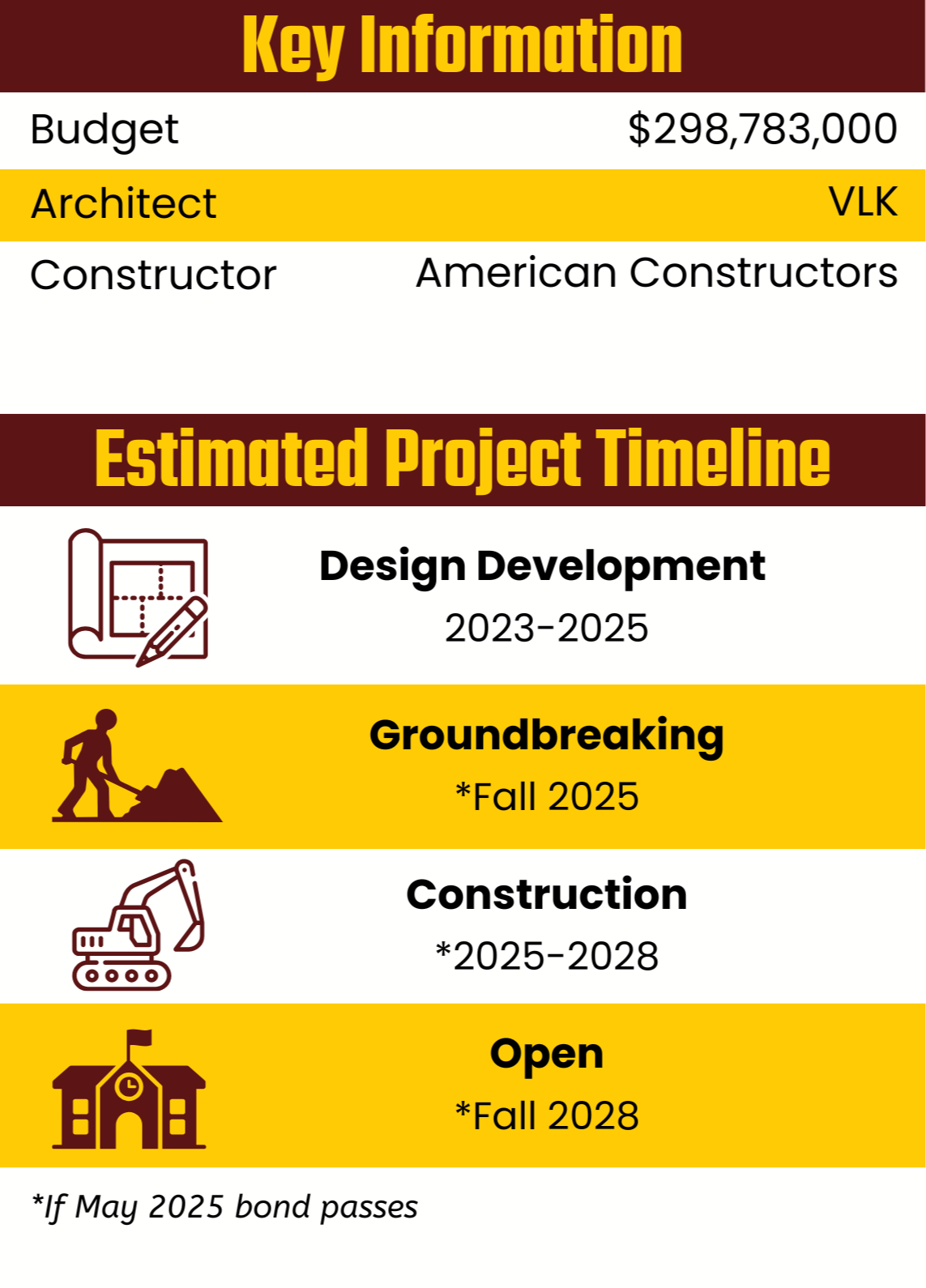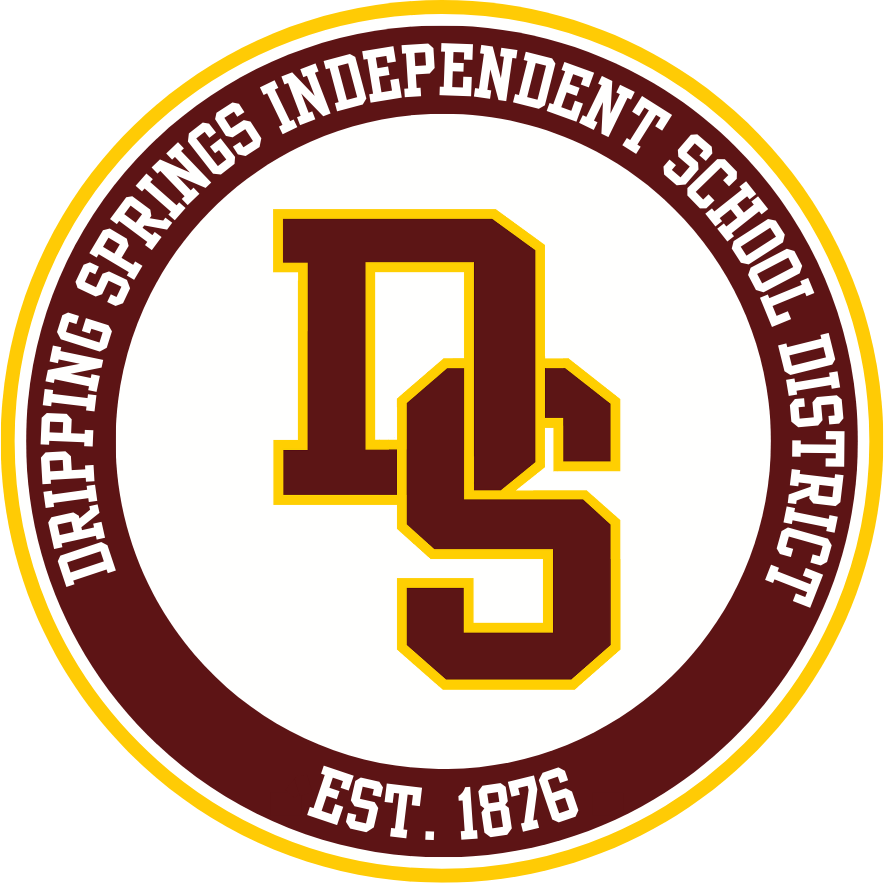Construction of High School #2

*These renderings are design concepts only. Final designs will be approved by the DSISD Board of Trustees at a future date.
Estimated Project Cost: $298.8 Million
Dripping Springs ISD's second comprehensive high school will serve 2,500 students in grades 9-12 in the eastern portion of the district. The campus will be located off Darden Hill Road just east of Cypress Springs Elementary.
In addition to the approximately 506,000 square foot building, the campus will feature baseball and softball fields, tennis courts, two practice fields, a band practice lot, an agriculture barn and a sub-varsity competition stadium. The campus will NOT feature a competition stadium. The two high school campuses will share Tiger Stadium for varsity football games and graduation ceremonies.
If the May 2025 bond passes, the campus is expected to open in the fall of 2028. Discussion on the school's name, mascot, colors and the attendance rezoning process will occur during the 2027-28 school year.
Community Process
The design for High School #2 was approved by voters in the May 2023 bond. In January 2024, DSISD and VLK Architects began design work for this campus by holding four community input meetings where attendees provided feedback on the future building, transition, traditions, and extra-curricular and student learning opportunities.
A community survey was also conducted in February 2024 where stakeholders were asked their views regarding certain aspects of the school including the design and feel of campus spaces, programming options and more.
In the spring of 2024, a Launch Design Committee was formed, which consisted of 60 students, parents, community members and DSISD staff, to take the community feedback and form a vision for High School #2.
Since the fall of 2024, a Project Advisory Team (PAT), a 24-member group comprised of students, parents, community members and staff have worked with VLK Architects and the DSISD administration to oversee progress on the design of High School #2.

Cost Breakdown
Construction: $251,040,000
Soft Costs: $39,708,000
Wastewater Solution: $6,035,000
Project Contingency: $2,000,000
What Are Soft Costs?
Architectural Design
Schematic Design
Design Development
Construction Documentation
Bidding
Construction Administration
Engineers & Consultants
Civil Engineer
Structural Engineer
Mechanical Engineer
Electrical Engineer
Geotechnical Engineer
Surveyor
Landscape Architect
Roofing/Building Envelope Consultant
Kitchen Consultant/Designer
Audio/Video Consultant
Security Consultant
Acoustic Consultant
Traffic Engineer
Playground Consultant
Sports Field Consultant
Construction Materials Testing
ADA Consultant
Furniture, Fixtures & Equipment
Classroom/Office Furniture/Equipment
Library Furniture and Shelving
Athletic & Fine Arts Equipment
Appliances
Technology
Fiber to Site
MDF/IDF Equipment
Technology Distribution Devices
Student and Staff Devices
Printers
Phones
Projection/Classroom Monitors
Security Radios, Repeaters
Permits & Fees
City Permit/Inspection Fees
State Permit/Inspection Fees
County Permit/Inspection Fees
Utility Service and Connection Fees
Fire Department Inspection Fees
Other Costs
Utility Usage During Construction
DSISD Project Management
Movers/Set Up Installers
